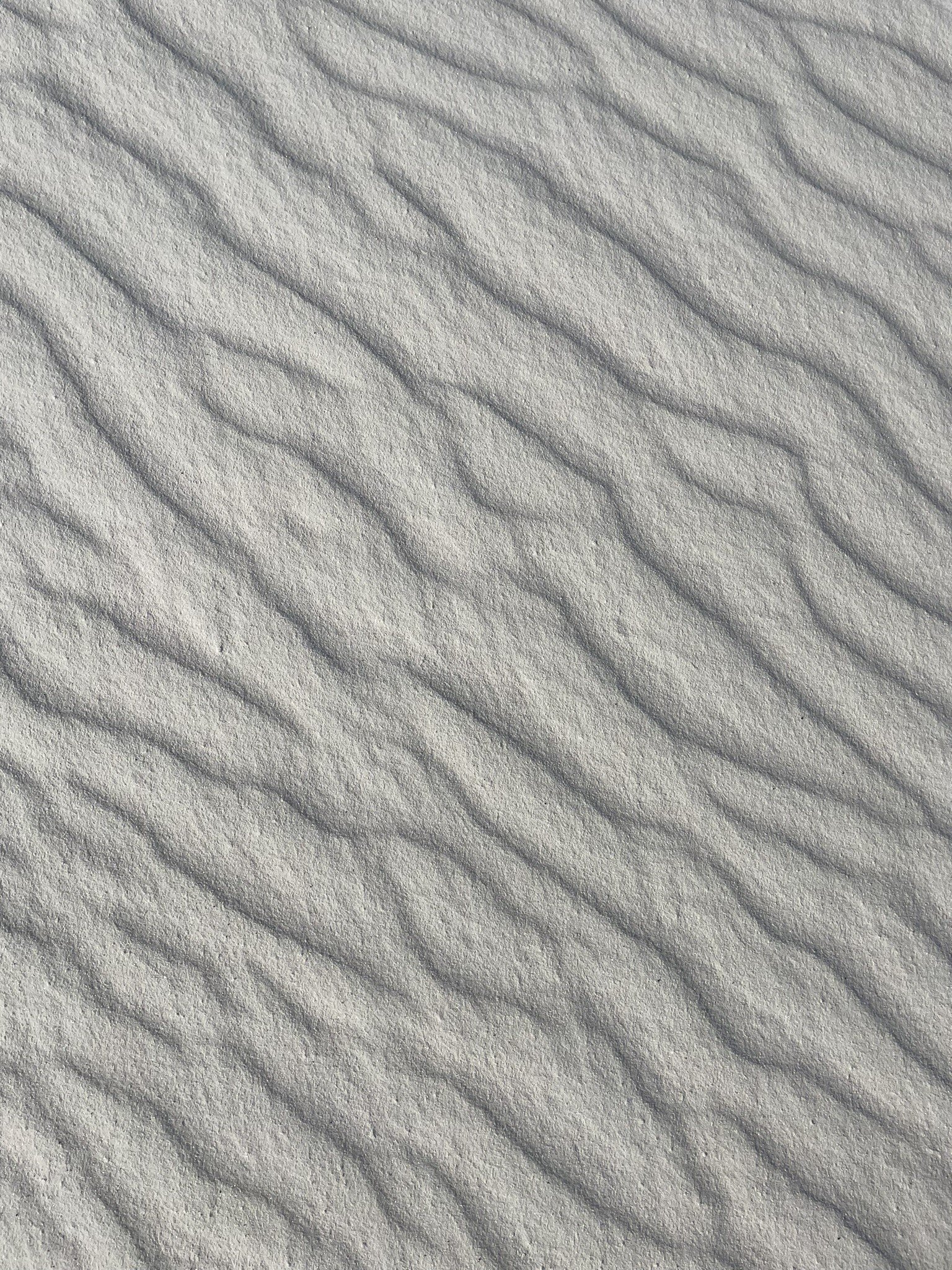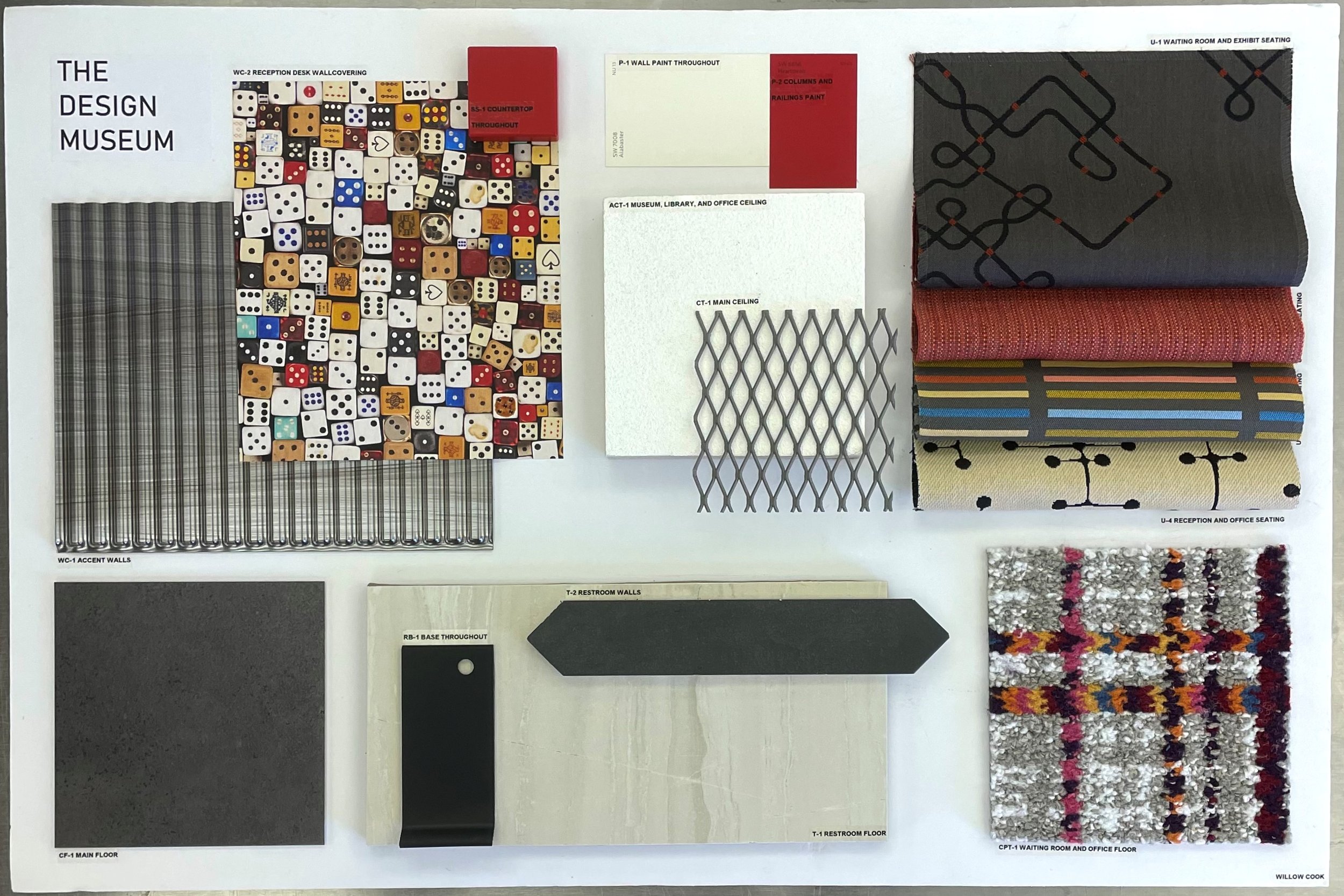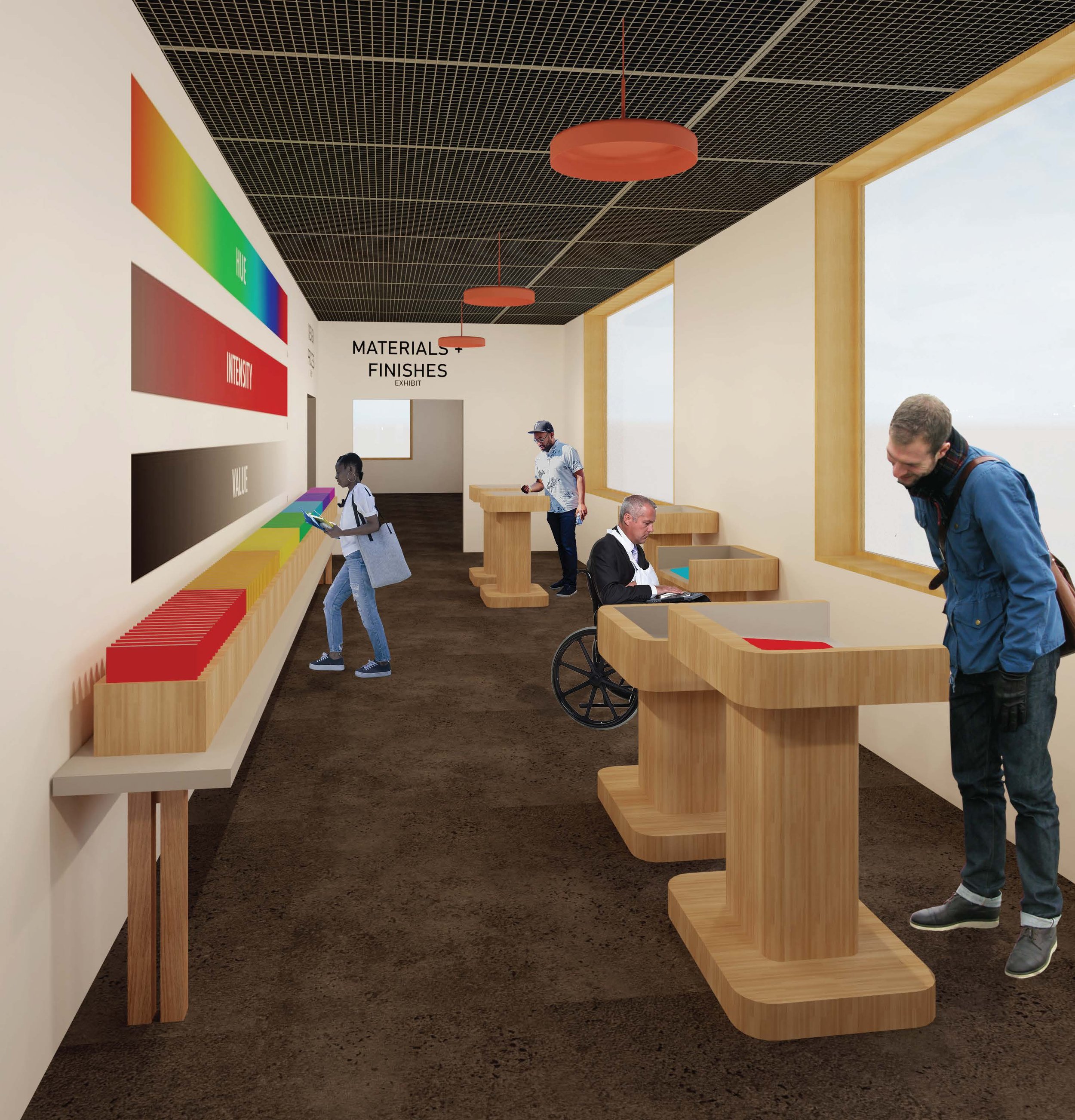
Design Museum
Project Description
The goal of this project was to take an existing building in downtown Baton Rouge and redesign it into a design museum and community center. The goal for the museum part of this project was to educate visitors on different techniques and the history of the elements of design. The goal for the community part of this project was to provide a place for designers to come together and share ideas.
Concept Statement
While there is obvious rhyme and reason in design, there is also chaos. We often think of design and the design process as a very linear thing, but, most of the time, that is not the case. No matter how far into a project you are, there could always be something that makes you rethink your design and forces you to revisit a previous step in the design process. This variability and unpredictability makes design incredibly chaotic. I designed the museum with two paths of travel; one linear, representing rhyme and reason, and one non-linear, representing chaos. I formed the aesthetic of this design based on the chaos aspect, with red as the main color. The materials and accent walls chosen all tie back to some sort of path: the accent wall near the staircase is inspired by my Route 66 trip and consists of mostly road signs, the dice wallpaper represents chance, and most of my other materials feature some variation of lines that resemble pathways.
Location Map
Site Pictures
Material Board
Entry Rendering
Design Process Exhibit Rendering
Floor Plans
Material Board
Furniture Selections
Construction Exhibit Rendering
Color Exhibit Rendering
Perspectives rendered in Revit and Photoshop.
Construction Exhibit Rendering
Reception Rendering










