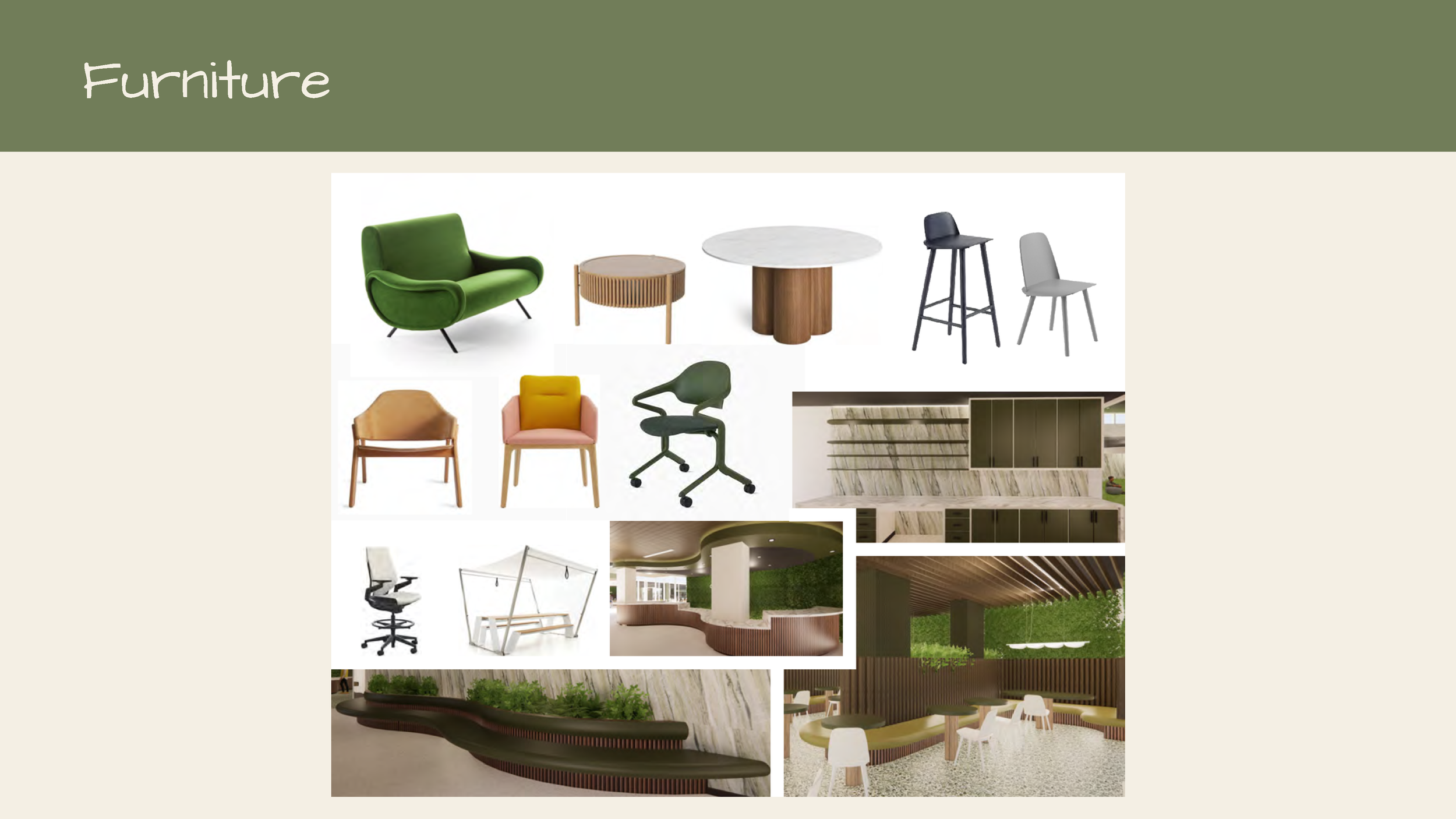
Atchafalaya Basin Visitor and Research Center
Project Description
For our capstone project, we were instructed to design a mixed-use space of 25,000 sf or above that works to solve a wicked problem.
Problem Statement
Flooding and coastal erosion are threatening South Louisiana’s communities and natural environments. Louisiana loses approximately 30 football fields of land every day. This land loss causes irreperable damage to the environment and disrupts local communities.
Concept Statement
By integrating biophilia and community-based design principles, I aim to craft an eco-conscious design solution that not only serves as a gathering point for locals but also attracts tourists, while addressing pertinent environmental challenges such as flooding and coastal erosion.
The envisioned Atchafalaya Basin Visitor and Research Center is part of a larger proposal of mine for a National Park within the Atchafalaya Basin. This center is poised to become a focal point for tourists exploring the area, scientists delving into coastal concerns, and a haven for the local community. Comprising four distinct wings—research, museum, education, and cultural—the center synergistically blends cultural enrichment with educational endeavors.
My decision to infuse biophilia, organic elements, and modern design into the center draws inspiration from the innate beauty of nature, particularly showcasing features commonly found in the area, like cypress trees, water bodies, alligators, and lily pads. My overarching goal is to create a space that reflects its surrounding environment while offering a versatile venue for communal interaction and enrichment.
Park Map
Design Criteria
Existing Conditions
Flood Map
Existing Site Plan
Proposed Site Plan
Existing Site
Location Map
Site Analysis
Existing Building
Plan
Inspiration
Inspiration Images
Forms of Nature
Water
Cypress Trees
Lily Pads
Alligators
Materials
Furniture
Wayfinding
Lighting
Longitudinal Section
Acadian Village Exhibit
Renderings
Sections
Transverse Section
Exterior
Atrium
Storytelling Room
Underwater Exhibit
Entrance
Lobby / Information Desk
Cafe
Research Wing
Research Lab
Common Area
360 Theater
Forest Exhibit
Henderson Swamp Exhibit
Restroom from Lobby
Gift Shop
Small Conference Rooms
Education Wing
Community Flex Rooms
Cultural Wing
Performance Hall
Language Classroom
Museum Wing
Restrooms
Indigenous Village Exhibit
Exterior
In my restroom design, I aimed to create a forward-thinking and inclusive space by adopting a gender-neutral approach. The design criteria focused on safety, privacy, accessibility, and community. Safety was prioritized by adopting an open layout with clear visibility upon entry. Accessibility was addressed by making multiple stalls ADA accessible. To ensure privacy, I implemented floor-to-ceiling fully enclosed stalls. To implement community, I included gathering spaces outside the restroom to encourage socializing and community engagement.
Within Restroom













































































